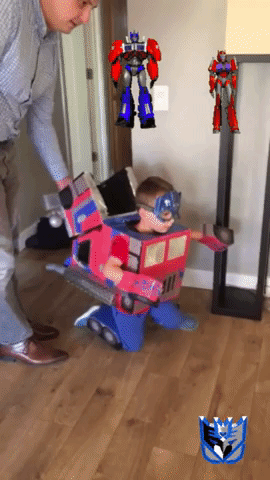Bathroom Remodel - Complete!

After four (or was it five?) weeks of work, we've finally finished the bathroom remodel! Starting with demolition, and ending with trim painting, here's a list of what went into the new bathroom:
- Demolished the drywall around the tub
- Removed and replaced the pressed steel tub with a cast iron tub (which is a big, nice upgrade)
- Added shower plumbing to the tub area (this actually wasn't us; thanks Nick/Dad!)
- Removed and replaced the vanity
- Installed tile backing board (cement board) and vapor barrier
- Tiled
- Tiled....
- ....Tiled
- Tiled even more
- Grouted
- New electrical sockets and light fixtures
- New wall hardware
- Trim work (totally awesome trim work, by the way)
 The shower was tiled with 3" x 6" subway tile from Home Depot along with a white/grey/black accent tile. The tiling was challenging. We had to learn how to mix the thinset to the right composition and ensure the tile remainded straight and evenly spaced. Using a piece of wood screwed into the cement board, we laid the first row of tiles two rows above the tub lip. Progress started slowly, but it gave us the chance to catch up on a lot of TV (The Good Guys, Bachelor Pad). As we moved up the wall we installed the soap dishes and edge pieces; Christina measured and marked while Ted cut the tile on the second tile cutter (the first one broke after 20 minutes).
The shower was tiled with 3" x 6" subway tile from Home Depot along with a white/grey/black accent tile. The tiling was challenging. We had to learn how to mix the thinset to the right composition and ensure the tile remainded straight and evenly spaced. Using a piece of wood screwed into the cement board, we laid the first row of tiles two rows above the tub lip. Progress started slowly, but it gave us the chance to catch up on a lot of TV (The Good Guys, Bachelor Pad). As we moved up the wall we installed the soap dishes and edge pieces; Christina measured and marked while Ted cut the tile on the second tile cutter (the first one broke after 20 minutes).Once we got the tiling process down it was rinse and repeat, and repeat, and repeat. Grouting took a couple of days, but the end result was worth it. We finally have a shower worth showering in. We finished up the shower with a curved shower rod (hotel style, from Amazon) and Grohe hardware (from Christina's Dad).
Vanity
A new vanity and countertop was purchased from HD Supply and installed by us and Christina's dad. We removed the old faux-oak vanity and replaced it with a faux-espresso wood vanity (quite the improvement). The walls and flooring in the bathroom aren't straight; it took several shims and a lot of leveling to get the vanity square and level. The large gaps between the vanity, the floor, and the walls meant we had some very large caulk gaps to fill. The faucet is a basic model we got from Home Depot; the various hardware bits are from Amazon.
Mirror and Light
 The new light fixture should have been an easy project, but when Ted pulled the old fixture away from the wall he found a ceiling-support where a 2x4 should have been. That meant drywall had to be cut away, a new 2x4 put in its place, and a new drywall patch panel inserted into the wall.
The new light fixture should have been an easy project, but when Ted pulled the old fixture away from the wall he found a ceiling-support where a 2x4 should have been. That meant drywall had to be cut away, a new 2x4 put in its place, and a new drywall patch panel inserted into the wall.There really isn't anything to mention about the mirror; it required hanging, and we hung it.

Drywall and Trim
The cement board and the drywall were plastered together with several skim coats and a couple of rounds of sanding. The patch panel from the above section also needed plastering. While the new sections were smooth, the existing drywall was covered in an orange peel texture (unlike much of the rest of the house, which is textured in knockdown). The first pass on the texture didn't go well; the texture ended up with tiny gas bubble holes across much of the surface. The first pass was skimmed over and redone (at $13/can of texture, an unfortunately expensive redo), but ended up matching the existing texture pretty well.
The baseboard trim was straight forward, save for two sections: the vanity flange over the toilet water supply, and the maintenance access to the (I'm assuming) sewer trap for the other bathroom. Each of these items required the trim be cut down to match the round profile of the above features. A couple of minutes with my dremel, and the trim was all set.
That's it for now! Hope everyone is enjoying their summer!
Ted & Christina







Comments
Post a Comment