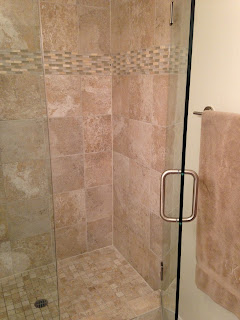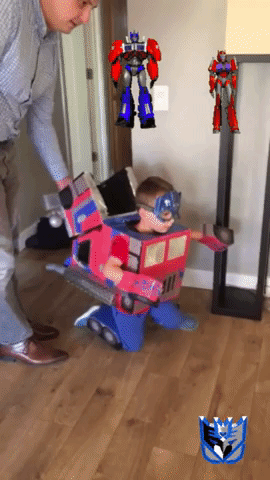Bathroom Remodel #2
Not the most stylish decor, right? We think they built the little blue cabinets to the left of the shower so they could use a standard size square shower pan. We decided that we'd rather have a larger custom shower than the awkward cabinets to the left, so tore everything out.
After the tearout, I had a couple of very busy weeks at work, and Ted was a trooper in doing most of the tiling work himself. Here are a couple in progress photos:
Ted putting up the water vapor barrier, setting up the floor basin, and putting up the first few pieces of tile.

Thanks to my Dad for hooking us up with the shower hardware and to Ted for making that sweet little shelf out of a cut piece of tile.
And that's a wrap! Until the next project...
Ted putting up the water vapor barrier, setting up the floor basin, and putting up the first few pieces of tile.

Thanks to my Dad for hooking us up with the shower hardware and to Ted for making that sweet little shelf out of a cut piece of tile.
A close up of the different pieces of tile used. The floor needed to be a smaller size tile to help with the slope needed to drain water properly.
We bought the sink and vanity from HD Supply in Ventura, similar to what we have in the other bathroom. What we left to the pros this time was, we had the glass shower door custom ordered and installed.
And that's a wrap! Until the next project...
--Christina & Ted








.JPG)


Comments
Post a Comment